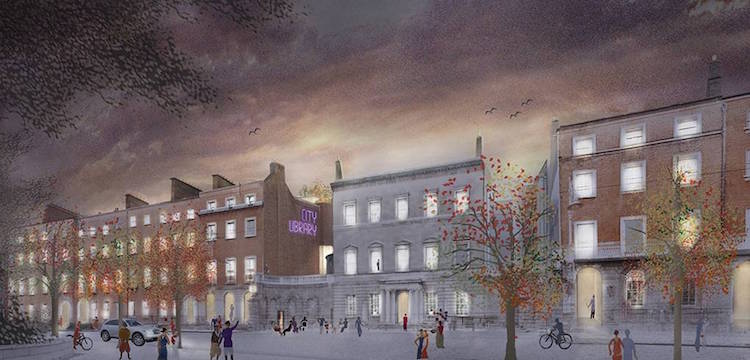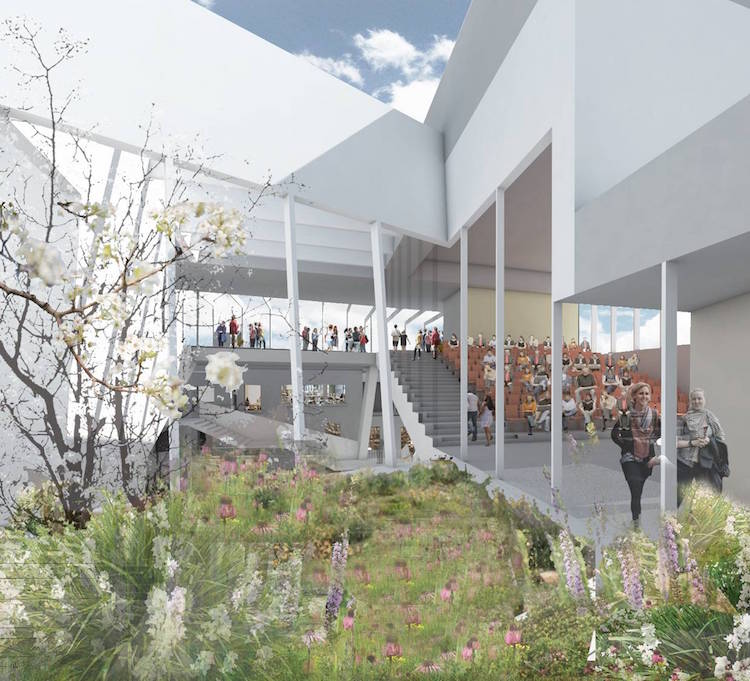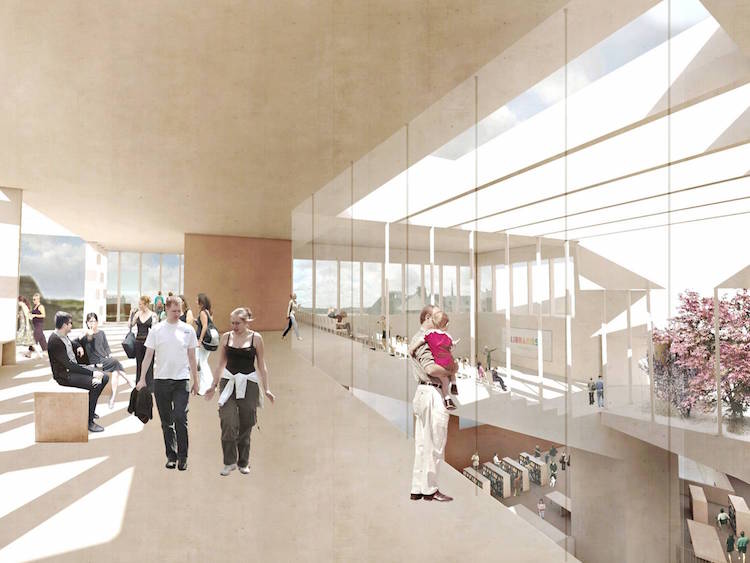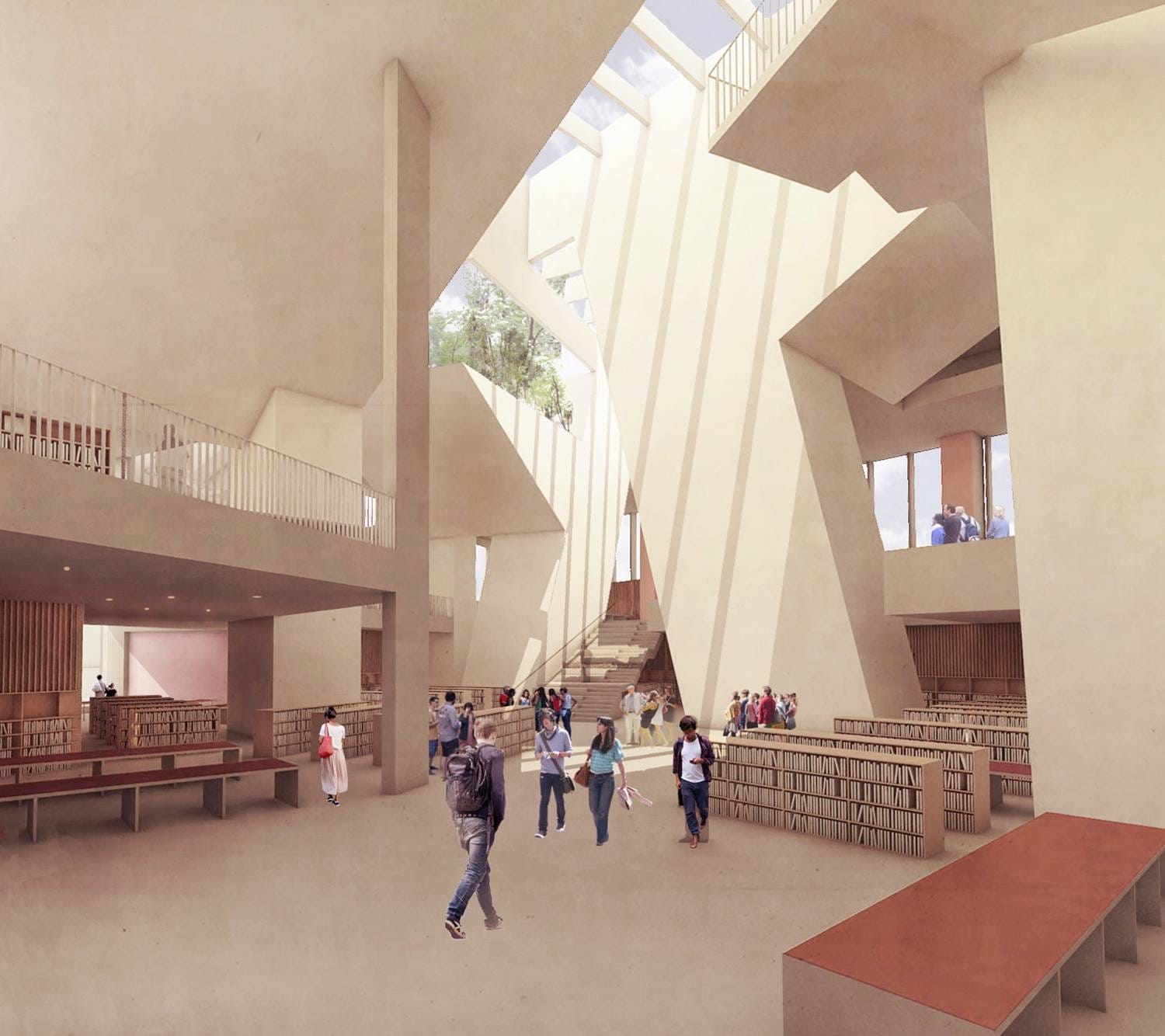What’s the best way to tell area residents about plans for a new asylum shelter nearby?
The government should tell communities directly about plans for new asylum shelters, some activists and politicians say.
Earlier this week, Dublin’s head librarian unveiled the latest designs for the planned grand central library on Parnell Square. Here’s what it looks like.

City Librarian Margaret Hayes finally unveiled the latest sketch designs for the new city library at Parnell Square North earlier this week.
Part of the Parnell Square Cultural Quarter first floated back in April 2013, Hayes says the city library has long been an ambition of the council.
Said Dublin City Councillor Aine Clancy, of Labour: “I know the figures will be through the roof. Guinness Hop Store [sic] won’t be able to compete with this.”
It’s taken a bit longer than expected to get to this point. An earlier timeline suggested that officials would apply for planning permission in early 2016. But councillors seem happy with what has emerged.
As the designs – which were put together by Grafton Architects and Shaffrey Associates – look now, the development will be a 50:50 split of old and new builds.

The new cultural space will occupy the terrace on Parnell Square North, which stretches from No. 27 up to the Hugh Lane Gallery and the Dublin Writers Museum. To the rear of the terrace, a substantial new building will house roughly half of the new library.
The new building, the main library, is proposed to go directly behind the terrace, where the old Colaiste Mhuire school is now. There are at least four public entrances planned at the moment, the main one at No. 27, to the left of the Hugh Lane.
For the design team, it’s taken some creativity to work with the breadth of buildings on the site. “They’ve grappled with a very interesting challenge,” said Dublin City Council architect Owen O’Doherty.
“There’s obviously quite a complex arrangement of buildings on the site, between the new build site, connections to the Hugh Lane and the network of Georgian rooms that will exist.”

Over five floors of new and existing buildings, the design team had to determine where a whole network of facilities would be housed.
As the designs look at the moment, visitors will enter through the main entrance at No. 27, which will also house, on the top floor, the conference facility, with the library reading rooms, literature and education centres located across the Georgian terrace.
A general lending area will house 150,000 items with 1,000 seats for readers and a children’s library on the lower ground floor. The third floor will cater to teens and young adults, and the first floor will have a reference library.
An archive section, housing the Irish Theatre Archive, is proposed to be “wrapped around” by an exhibition space and will hold the paper collections of the Hugh Lane, said Hayes, the city librarian.
The design also includes an online learning service spread across several different floors, with 100 seats available. There is a planned innovation hub on the ground floor at No. 23, and a “Story House” with a space for readings, mainly on the second floor.

A 6,000-square-foot “Music Hub” is planned for the third floor, with music collections, music for listening and a 60-seater space for rehearsal and performance. There’s room for a conference centre with 200 seats and a nearby pop-up garden. The library designs also include roof gardens and a cafe.
The idea behind the sketch design is to create “an ensemble experience” for visitors, with permeability between the Georgian terrace, the Hugh Lane and the new build at the rear, says Hayes.
It’s a grand design, as many councillors noted, and there are still concerns about how exactly it will all be funded.
The project is estimated to have a €60 million price tag to be paid for by philanthropic donations. Real estate firm Kennedy Wilson have already donated €2.5 million to start the project off.
At Monday’s arts committee meeting, People Before Profit Councillor John Lyons wanted to know how the €57.5 million gap would be closed.
Willie White, the director of the Dublin Theatre Festival, queried whether the buildings would include retail space as a source of income.

The plan to finance the grand development hasn’t changed since the project’s launch; Kennedy Wilson will still spearhead a donation drive to bridge the gap. If this proves unsuccessful, a new model will have to be found, said Hayes.
There will be some revenue streams once the facility opens. “The intention is that there would be some retail associated with the café,” said Hayes.
“In relation to any income stream, we would be anxious to procure any such as might exist however the predominant use will be focused on the library and community use,” she said.