What’s the best way to tell area residents about plans for a new asylum shelter nearby?
The government should tell communities directly about plans for new asylum shelters, some activists and politicians say.
As Dublin starts to build again, is it time to embrace denser living? And what might that look like in practice?

Between songs, Martin Walsh pauses and takes a sip of Guinness.
“This next song is dedicated to the Corpo,” he announces and strums a chord, apparently familiar to many of the regulars at Bakers pub in the Liberties. They cheer with approval and then drop down to the occasional whoop as he sings through the first verse, and then hurtles through the second:
Oh, the planes don’t seem so high, its enough to make you cry, When you’re livin’ in the bleedin’ sky, in Ballymun.
And then into the third verse:
Up the stairs I have to grope, Each time I go, to the van for smokes, ‘Cause the lifts are always broke, in Ballymun, Ballymun, Yeah, the lifts are always broke in Ballymun.
Walsh called the song “Legoland” because the Ballymun towers – built at haste in the 1960s and destined to become Dublin’s most notorious high-rise complex – always looked like giant lego blocks to him.
He dedicates the song to the Corpo but, he jokes, he has his own theory about how the tower got there. A family of giant aliens landed in Ballymun. When they went back to their own planet, their children left their building blocks behind. “We humans started living in them,” he says.
Alien to Dublin, out-of-place, and not built for humans – perhaps, no song better encapsulates all that was wrong with the Ballymun towers and the early attempt to put Dubliners in high-rise living. And it’s a taint that has been difficult to shake off.
Ask a Dublin architect whether we need to create a more-compact city, and the answer will usually be some variant on: yes, we need to build dense, but no, that doesn’t mean we need to build high. It’s an understandable reaction.
For the last 50 years, planners and architects have struggled to sever ideas of dense living from the Ballymun towers, which they point out, weren’t actually that dense.
As Dublin starts to build again, is it time to shake that fear? Are we ready to go denser?
If the prognosis is right, the population of the Greater Dublin Area could rise by more than 400,000 by 2031. If we don’t want Dublin to spread out over Leinster like a big bottom on a small chair, the city has to become denser.
Right now, it’s hard to find a breakdown of density in different Dublin neighbourhoods. If you take Dublin and its suburbs together, there are 3,498 people per square kilometre.
A boom-time presentation by Paul Keogh Architects lists densities ranging from 27 dwellings per hectare in the outer suburbs, to 45 dwellings per hectare in Ranelagh Rathmines, and 165 dwellings per hectare in Georgian Dublin. Contrast that with Java Island in Amsterdam, which has 180 dwellings per hectare, and is often held up as an example of successful high-density development.
The benefits of denser living are well established. If we live closer to each other, it costs less to provide services like waste collection and plumbing. We use less energy getting around. Businesses have more customers nearer to them. And it encourages innovation.
Pertinent for Dublin right now, it can also lead to cheaper housing.
Rising city rents and house prices are down to shortage of supply, says Ronan Lyons, assistant professor of Economics at Trinity College Dublin. Build more homes, and they’ll get cheaper. The research says so.
Build denser, and you get more homes in. That also means building higher, in Lyons’s view. “We are paying for low-rise through higher rents and house prices and it is certainly worth opening the debate and seeing would people rather low-rise and expensive or high-rise where we need it and cheaper,” he says.
In a way, Dublin is lucky because it has spare land. In the next five years or so, the big challenge will be to tap into all the empty sites in the inner-city, says Green Party councillor Ciaran Cuffe. “We have some large sites that are crying out for development,” he says.
The problem is, we’re still not quite sure what to put where. Architect John McLaughlin believes now’s the time to catalogue land and come up with a plan for how that land should be developed. Like in Paris.
Over there, the city underwent a massive architect-led planning project, Le Grand Pari(s). The architects scoured Paris for land to develop, and planned how the city could direct growth in a sustainable and well-connected way.
The best time to do that is during economic down-years, says McLaughlin, when architects and planners don’t have to think around existing planning applications. That way, the local authority would be on the front foot instead of letting developers set the agenda.
With that in mind, when it is decided that a site is right for high-density development, how do we do it right?
Just a short stroll from Heuston Station is the Heuston South Quarter, a mass of shiny blocks that rise up as high as 12 storeys. Off the road is a pedestrianised enclave with wide stripy-tiled streets with a few scattered bike racks and benches.
The current city development plan set out nine key areas across the city for denser development. Among them is the area around Heuston Station.
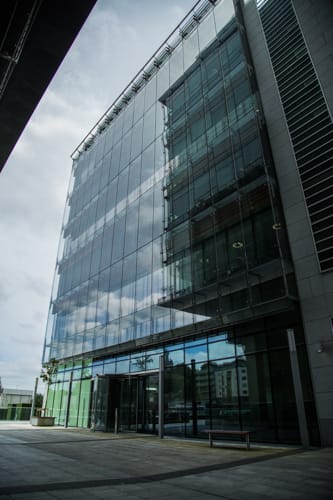
While most of the city is capped to four, six or seven storeys, in some special areas, like the Docklands and Heuston, buildings can go taller because the local area plans or strategic development zones allow for it.
At the centre of the Heuston South Quarter is a large plaza, with a few young trees and an elevated patch of manicured lawn. It’s windy on the central plaza, which looks out over the city, towards the Royal Hospital Kilmainham. It’s also barren.
Spend some time with architecture nerds, and you might hear them mention a feature called “the active edge”. In plain speak, that’s the area around where the building meets the ground.
Jan Gehl, Danish architect and darling of New Urbanism, has observed that people who linger in open areas tend to place themselves along their edges. In this view, the edge of a public space is the most crucial design consideration.
The textureless sheer glass edges of the buildings in the Heuston South Quarter don’t really encourage people to linger around them. Much of the ground floor is zoned for retail, with benches near the entrances. But it’s rare to see people using the plaza.
On the whole, it’s an okay development, said architect John McLaughlin, looking around on a Friday morning in late May. “There’s bits when you think they should have, maybe, played it a bit tighter,” he says.
As the former architecture director of the Dublin Docklands Authority, McLaughlin has spent a lot of time thinking about how to put density in the city, how to protect social capital and diversity, how to respect the heritage that gives the city its character.
With the Heuston South Quarter, his main issue is with the curved swoosh that shapes one side of a tall building, a feature visible from the garden of the Royal Hospital Kilmainham. “I think that something like this, in proximity to something like that, is a pity,” he says.
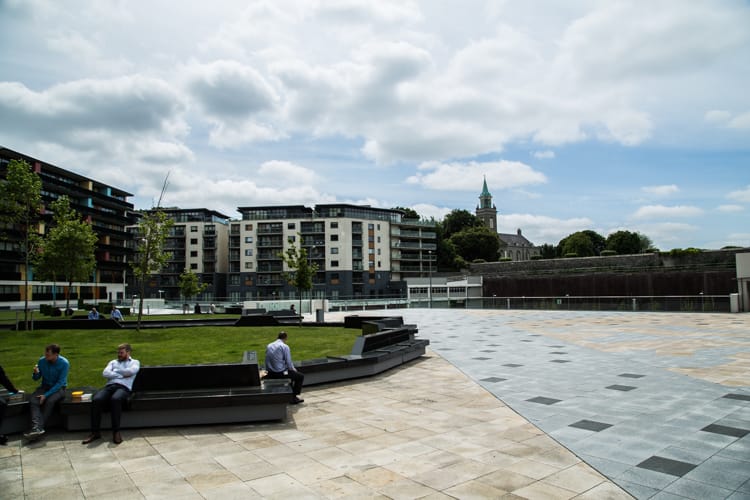
It’s a designed landscape over by Kilmainham, he says, and “there should be sensitivity to that, in terms of how other buildings come in around it.”
The Heuston South Quarter is unfinished, which might be part of the reason why there are few signs of a vibrant community.
But there’s also a problem with light and the public spaces are “sterile and uninviting”, says Dave O’Connor who lectures on urban design at DIT. It’s not great urban design. “Better has been achieved at as high, or higher densities.”
A short stroll from Sir John Rogerson’s Quay is Forbes Street in the Docklands. On one side of the street is a seven-storey flat complex that McLaughlin feels can act as a lodestar for developers and architects looking to build more densely.
On the ground-floor there are two-storey terraces with front and back gardens and apartments stacked on top. As well as the mixed housing – 57 social, three affordable, and 240 market – there are also offices.
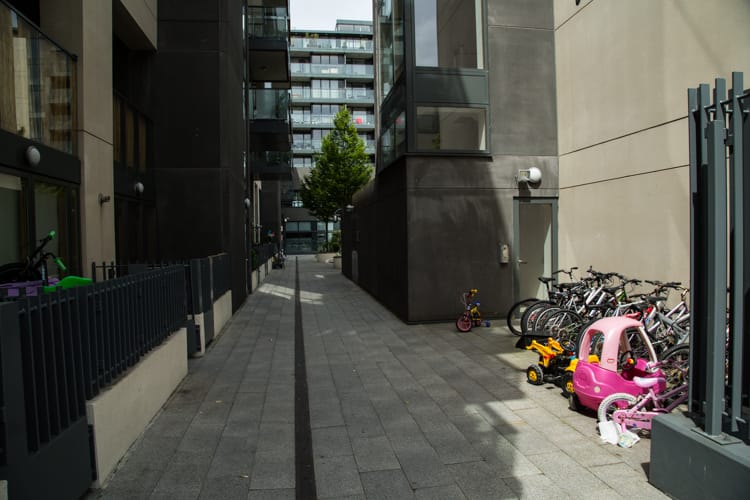
One of the first things that McLaughlin points out is all the evidence of human goings on. Bicycles resting along the fence for a second, waiting for somebody to run out again. An umbrella propped out front of one of the ground-floor shallow porches.
“You get a sense along here that there are a lot of people carrying stuff in and out of their cars, and just stuff going on, whereas up there it was very dead,” McLaughlin says. “I don’t think that is a function of height per se, it’s a function of use and how it’s designed.”
We walk around the back of the building, where there’s an enclosed courtyard with toys strewn around. Even from the outside, it’s possible to see how the building design includes buffer spaces that let those who live there move in a staggered way from the public street, to a shared courtyard, to their own sanctuary.
That transition is key, as noted by urbanist and writer Charles Montgomery in his book Happy City. It’s part of what allows us to live densely, without feeling suffocatingly crowded. Because crowding and density are two different things.
In Happy City, Montgomery recalls the time he spent in New York. After a day of stimulation on crowded Manhattan footpaths, he would crave the solitude of his small East Village apartment.
But even in his apartment, Montgomery would feel the city encroaching on his space. The sounds of laughter, vomiting, and fighting from the street below, seeped through the walls and into his thoughts, he writes. “I got the feeling that I was never quite alone there. I would walk in and feel a simultaneous mix of claustrophobia and loneliness.”
Montgomery tries to make the point that crowding is “a problem of design” that can be dealt with if we take into account what he calls “the subtle physics of sociability”. That buffer space makes people feel they have control of when they want to mix with their neighbours. That makes all the difference.
To drill home his point, Montgomery cites a 1970s study that monitored the behaviour of two groups of students – the same ages – living in different accommodation. One group had double bedrooms in a long corridor and shared bathrooms. They didn’t become friends. The other group was split into smaller groups with their own rooms, facing into a small common room. They did become friends.
The reason for the difference, he says, is that the first group had no in-between space, no soft-zone from which they could retreat or hang out as the moment took them. What, he asked, would happen to a group hanging out in the hallway of a tower block? Eventually, somebody would likely call the police.
The shallow porch fronts of the Forbes Street building also seem to hark back to research by urbanist Jan Gehl; he found in studies in Denmark that residents chat the most with passersby when yards are shallow enough to allow for conversation, but deep enough to allow for retreat. The perfect yard for conviviality? “Exactly 10.6 feet deep,” he argues.
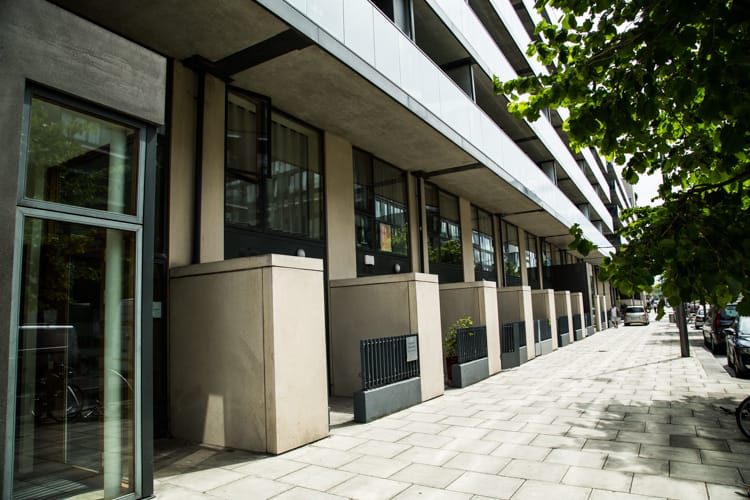
In some ways, building densely in the Docklands is easier than in other parts of the city. There were no historic Georgian terraces to contend with. But there were deep-rooted communities, dockers, merchant seamen, fishermen. “Very strong social ties,” says McLaughlin.
Many were worried that new developments would price their children out of the area. That’s why they made 20 percent of the new apartments social or affordable, to preserve that social capital.
The next challenge, though, was how to knit everybody together. “The hope was that the new inhabitants who would come in, overtime, social bonds would develop [with the existing community],” he said.
As we head towards a nearby playground, McLaughlin explains how they tried to do that. “One of the greatest social condensers actually is religion but unfortunately, from that respect, it’s on the wane,” he says.
So they relied on creating other quality public spaces, most importantly, playgrounds. We’ve all cooed inappropriately at some stranger’s baby. Turns out, that’s an important way to break down social distance.
Around the Forbes Street building, they put in a series of playgrounds for different age groups, explains McLaughlin. “I suppose typically with younger children, adults want to be able see the kids, and with older children, they don’t want to be seen by adults. So how you design it is slightly different,” he said.
One street away is a sandy park, with tyre swings and rope ladders. A tall brick chimney, a relic of the area’s industrial past, reaches up, its sides studded with added footholds and handholds to make it climbable for kids. “This is kind of the idea that you don’t throw everything away,” he says.
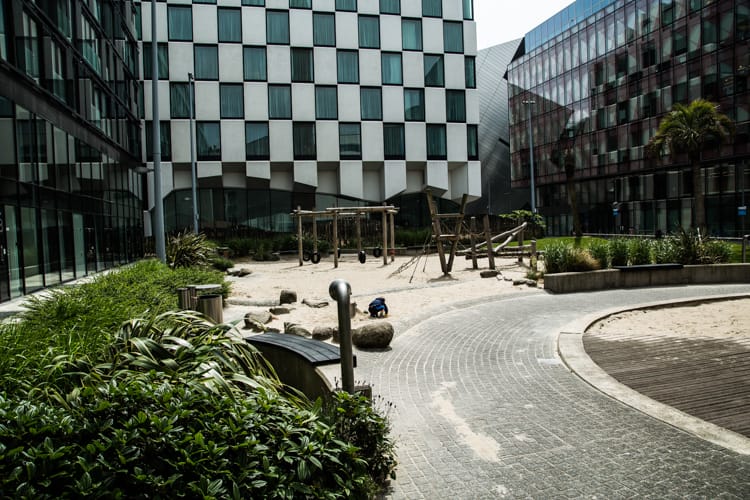
Quality public space like this is key to creating communities. As we move to denser living, a building’s design and surroundings need to get as much attention as the building itself, says Peter Leonard, a landscape architect with Dublin City Council.
“It’s about the public realm; it’s about the amenities you provide. If you’re going to do density, it has to be backed up with other things. You have to do local parks – you have to do a really good-quality streetscape,” he says.
Perhaps every generation says it, but we’ve learnt a lot in the last fifty years, since the time of Ballymun. Planners and developers and designers have more guidance than even before on what does work and what doesn’t.
As building picks up again in earnest, we just have to make sure they don’t forget it.
With additional reporting by Lois Kapila