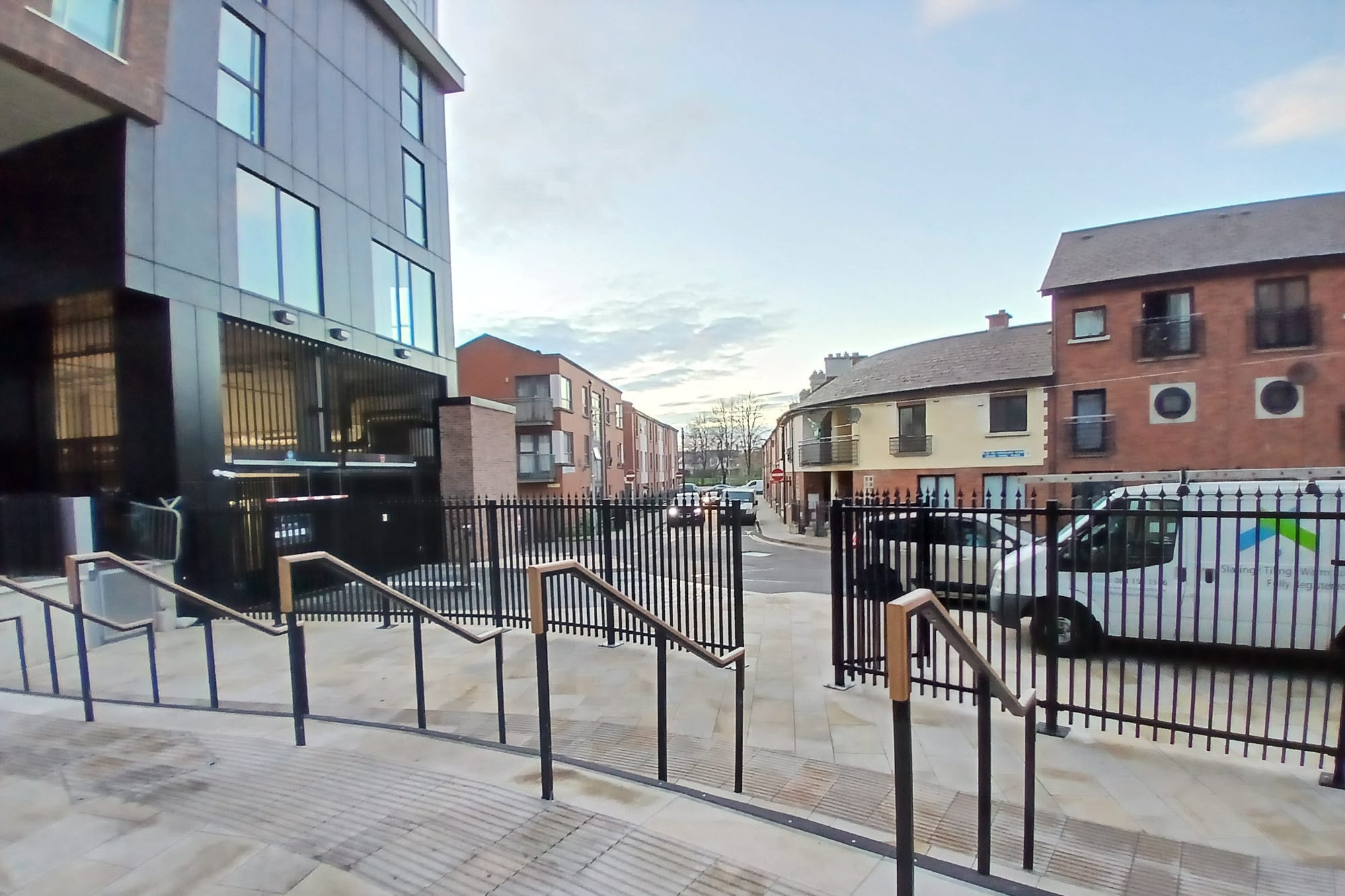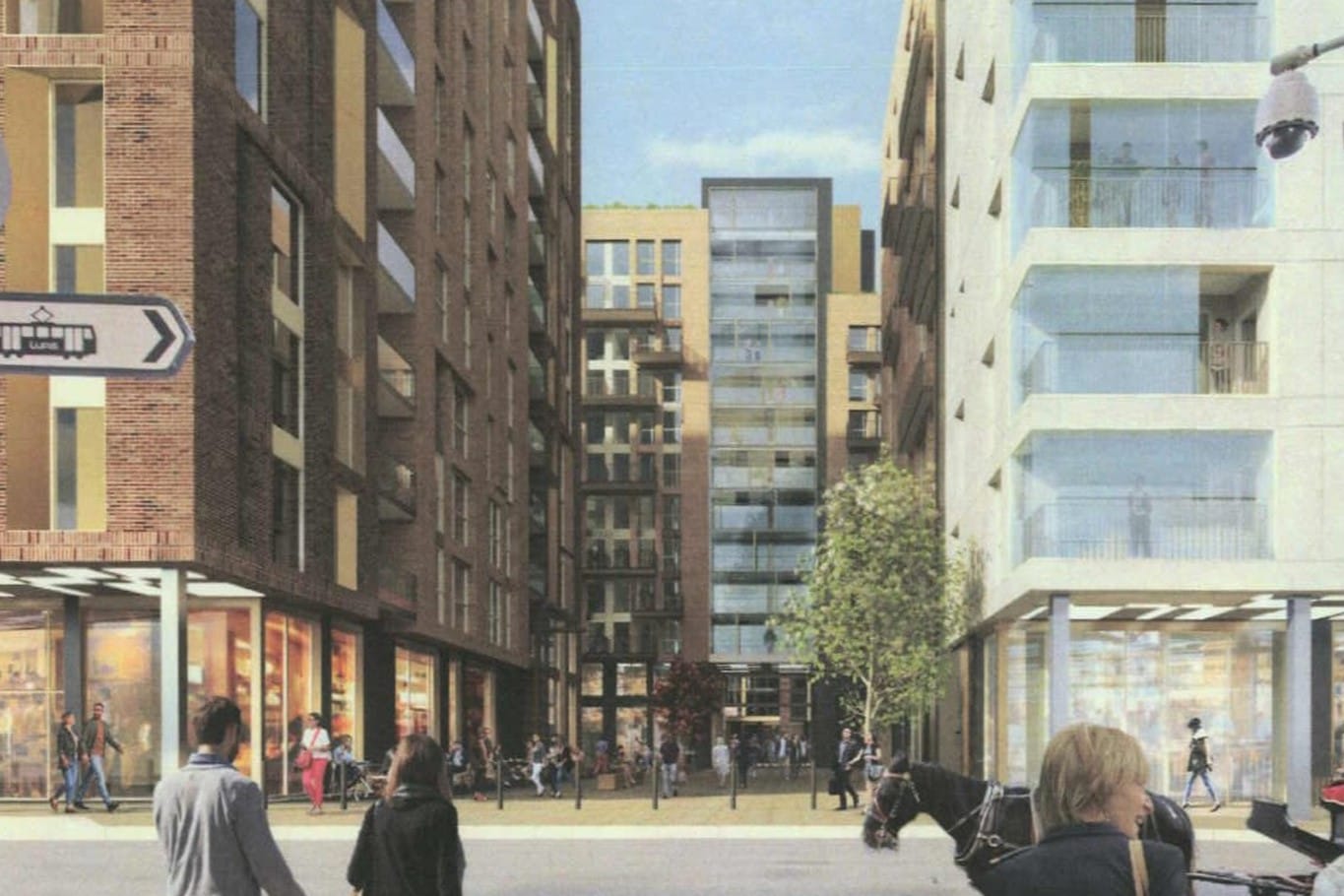What’s the best way to tell area residents about plans for a new asylum shelter nearby?
The government should tell communities directly about plans for new asylum shelters, some activists and politicians say.
Planners are talking to the developers and management company, a council official said.

The council’s planning department has had a look at the fences around the new Grand Canal Harbour apartment complex, said South Central Area executive manager Bruce Phillips.
That was in response to complaints that they are in breach of its planning permission, Phillips said.
“They have deemed that there is an issue there,” he said at a meeting of the South Central Area Committee on 11 December. “And they are currently in the process of our enforcement section liaising with the developers and management company.”
Phillips was responding to a query from Labour Party Councillor Darragh Moriarty.
“I know lots of people might have been in touch with you regarding the erection of gates into that apartment complex,” Moriarty had said. “My understanding was that was to be an open courtyard for public permeability and the gates have now been erected.”
In 2019 the council decided to grant Atlas GP Ltd permission to build the 550-apartment complex. They later applied for and got permission in 2020 to amend those plans to add more apartments, for a total of 596, among other changes.
Both the original 2019 planning permission and the amended 2020 permission talk about plans for “permeability” of the apartment complex, meaning people could pass through it. Images in the applications don’t show gates blocking access to the complex, and the pedestrianised central plaza within it.
And yet, on Monday, black metal fences blocked the entrance from Market Street where the Guinness Storehouse is, across Grand Canal Place into the east side of the Grand Canal Harbour complex. And on the west side, from James’ Avenue into the complex.

While the fences extended across these wide open spaces, there were small open gates – suitable for pedestrians. It’s not clear whether these are kept open all the time, or just during the day.
Sinn Féin’s Máire Devine, until November a local councillor, now a TD, said the fences are the issue. “Can’t find them in granted planning permission,” she said Monday by WhatsApp.
The directors of Atlas GP are Patrick Crean, CEO of developer Marlet, and director of Marlet Property Group Ltd, and Paul Horn, chairman of Marlet.
Marlet has not responded to a query sent Monday about whether the fences contravene the planning permission for the development.
The Liberties Local Area Plan, a Dublin City Council document setting out a vision for the area, includes a section on this site.
“New urban blocks should be developed to define a route between Market Street South and the LUAS stop,” it says. “Routes through the area should also encourage pedestrian movement between the harbour and the hospital.”
The architectural design statement in the amended planning permission granted in 2020 includes objectives for the scheme’s public realm. These include the creation of “new public spaces” and an effort to create a “permeable scheme”.
“All private spaces at ground [level] will be privately managed and accessible to the public,” it says. “To maximise the amount of area provided for such use and eliminate any physical barrier between different types of external spaces, the layout proposes locating the residents’ communal external spaces in roof gardens.”
Elsewhere, the document says “The landscape design has considered principles that have inclusivity as a result: Avoiding physical barriers …”
A rendering of the entrance to the site from the Market Street side does not show a fence extending across it, with a pedestrian gate.

A promotional video on Marlet’s website, showing three-dimensional renderings of Grand Canal Harbour, shows both the Market Street entrance and the James Avenue entrance – without the fences.
“With 54% of the development dedicated to public spaces, Grand Canal Harbour will be fully pedestrianised with internal streets and new routes linking Market St through Basin View and onto St James’s Hospital,” the website says.
“The public Plaza will offer a flexible outdoor space, available for open-air markets and events,” it says.
Not too far away, also in the Liberties, the Staycity Aparthotel that replaced the Tivoli Theatre, just off Francis Street, also got planning permission (in 2016) that included an internal courtyard.
Then, in 2022, it applied for permission to put up a fence across the entrance – including pedestrian gate – from Francis Street to that courtyard. To reduce anti-social behaviour, that application said.
But the council refused to allow that. “A fundamental element of the parent permission”, a planner’s report said, “was the Passageway along Francis Street”.
“This was required in order to provide access for guests and members of the public to the new public square,” the report said. “Even if the gate is open in daylight hours the presence of the gate structure itself would discourage the community and members of the wider public from coming into the site.”
There is no fence or gate there now.
Get our latest headlines in one of them, and recommendations for things to do in Dublin in the other.