What’s the best way to tell area residents about plans for a new asylum shelter nearby?
The government should tell communities directly about plans for new asylum shelters, some activists and politicians say.
DIT’s new home isn’t done yet, but it has already won an award for its innovative, open design, which is meant to integrate it with the surrounding community.

Dublin Institute of Technology’s (DIT’s) new campus at Grangegorman is coming along nicely. So nicely in fact, that it’s bagged an accolade.
Last week, the president of the Royal Town Planning Institute, a membership organisation that represents planning professionals in the UK and Ireland, awarded the Grangegorman Development Agency (GDA) the “President’s Special Award“.
The award recognises “long-term outstanding achievement in planning”. It isn’t made every year and is kind of a big deal.
The last one was given to the Olympic Delivery Authority and the London Legacy Development Corporation for the creation of the 102-hectare Olympic site in London that is now being used as an urban park.
On Monday, we took a guided tour of the new campus with Dr Paul Horan, DIT’s head of campus planning, to get a better understanding of what activities the campus was designed for, and how it will serve the community that surrounds it as well as its students.
“The plan was built around connectivity,” says Horan, when we meet at the new campus’s main entrance off of Grangegorman Lower.
The main entrance opens into a square between the old stone buildings that, not too long ago, served St Brendan’s Hospital, one of Dublin’s oldest psychiatric hospitals. Its grounds were completely severed from the city around it by a tall stone wall.
“This is a classic example of a big lump of land that has been walled off,” said Horan. “Between this site and the Broadstone Garage beside it is 100 acres.”
This giant block of impermeable land has long frustrated movement through Dublin’s North Inner City, and divided its communities.
“The aim was to get through to Prussia Street and up to the North Circular Road,” said Horan.
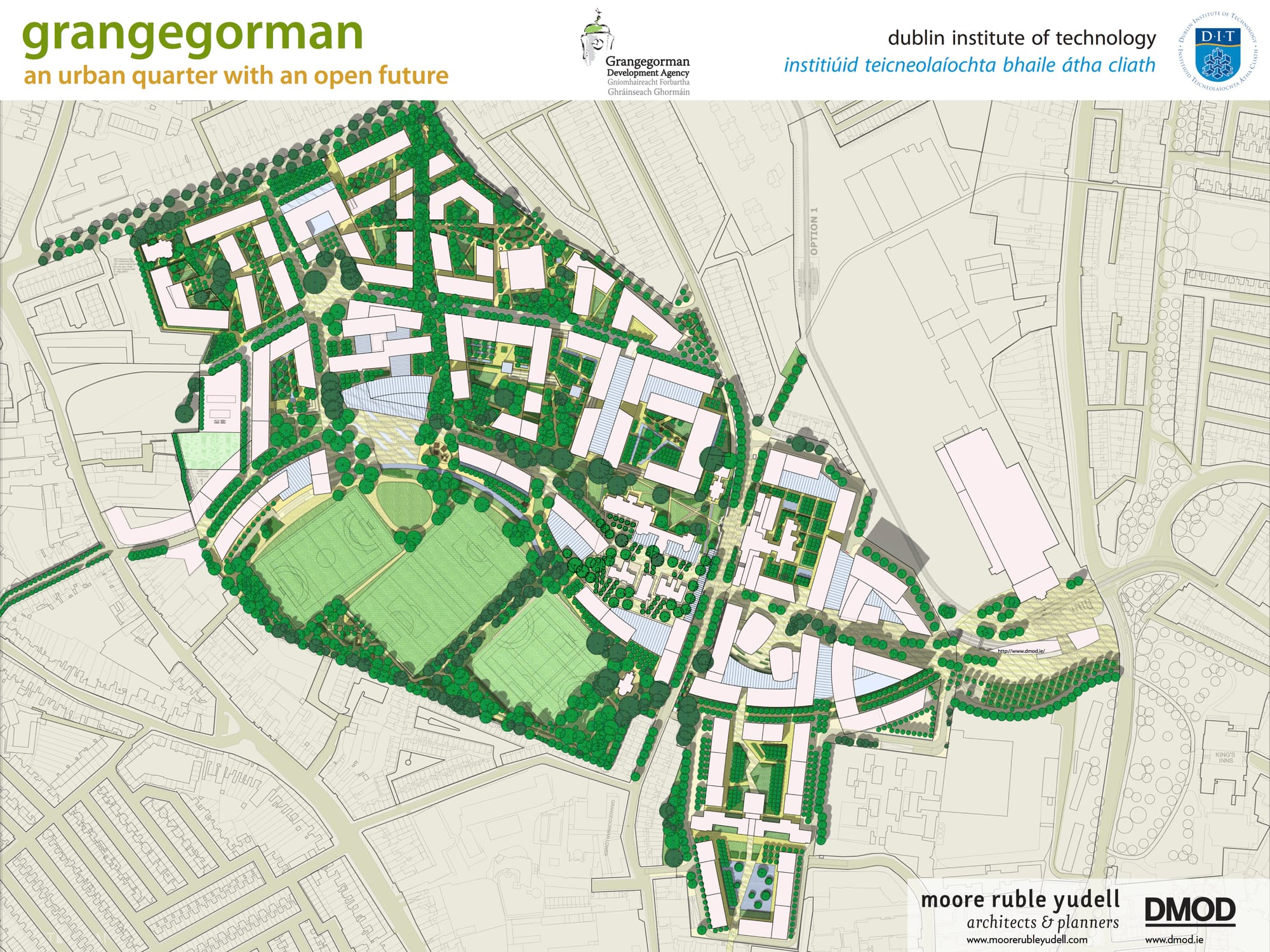
To achieve this, the GDA planners had a few options. They could have designed a straight boulevard to serve as the new campus’s east-to-west thoroughfare. Instead, they went with a meandering main street that curves around the playing pitches.
“Grand boulevards can work,” says Horan, “but they aren’t actually places you like to hang out, they’re more for state occasions.”
And making the campus a place people want to hang out was an important goal of the planners.
As we walk along the new main street, Horan points out the buildings’ “sticky” edges, which seem to encourage lingering. A couple of ping-pong tables stand just outside one building, and public seating permeates the campus.
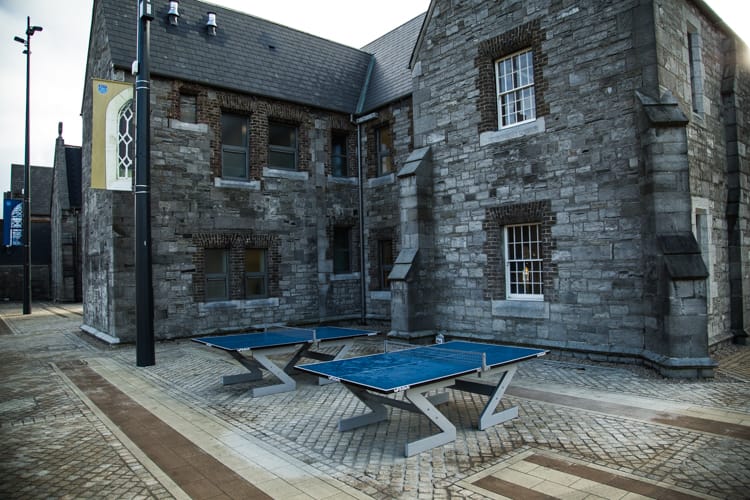
When we strolled by, both the ping-pong tables and the seating looked underused, but the campus is only
home to 1,000 students and 150 staff at the moment. As the number of students gets closer to 20,000, the seating and ping-pong tables will likely be in higher demand.
The plan is for DIT’s new student housing to stretch out along its new winding main street. The residence buildings will be mixed-use, with housing above different ground-floor uses that will range from gym facilities and a food hall to the on-campus pub.
“That was done deliberately, so people would be coming and going, living over the streets,” says Horan. The planners hope the mixing of uses will bring animation and life to the campus’s main street at all times of the day.
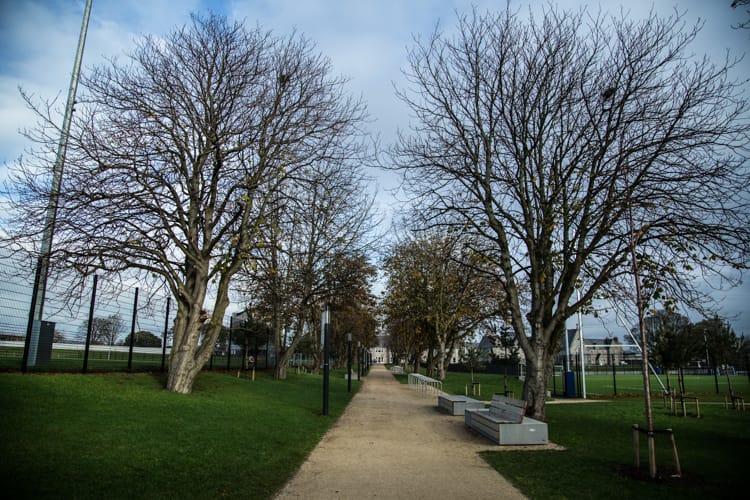
The path between the playing pitches
Rather than provide space for retail on the campus’s main street, the GDA forged a partnership with the Prussia Street Shopping Centre, which borders the campus, to create a new pedestrian link for students.
The link is already popular with students. Edward Brady, one of the Prussia Street Shopping Centre’s owners, estimates that between 250 and 375 people a day pass through the link to come to the shopping centre from Grangegorman.
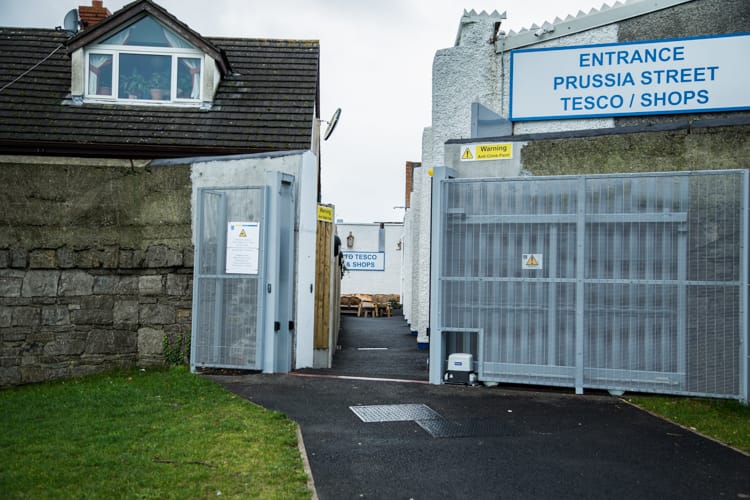
The new entrance to Prussia Street Shopping Centre
Just beyond a new entrance cut through the old mental asylum’s stone wall, is a row of two-up, two-downs on Fingal Place in Stoneybatter.
Some of the communities surrounding Grangegorman have voiced concerns over the development of the new college campus on their doorstep. Horan acknowledges the communities’ concerns.
“The vista of 20,000 students parachuting in on top of what is a fairly quiet area is quite scary,” he says.
The local community is one of three key stakeholders in the Grangegorman Development Agency, alongside DIT and the HSE, he says, and they have a say in important matters, like the site’s access times.
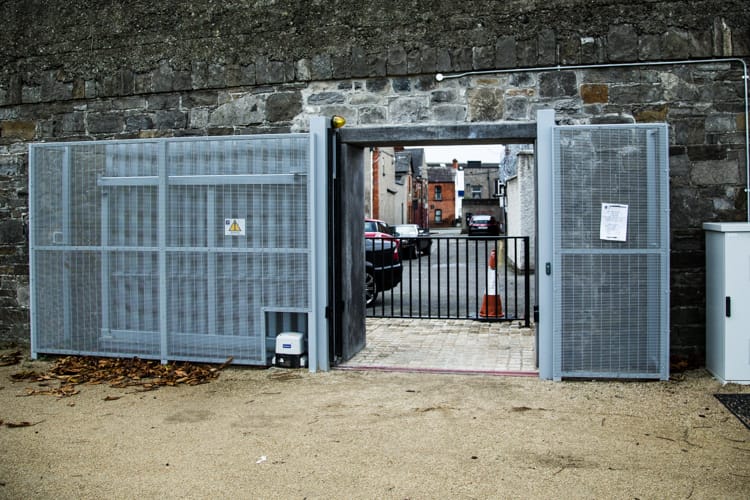
New entrance to Fingal Place, Stoneybatter
“The opening hours are done with the local residents,” says Horan. “At the moment, we close it at night because the people here are worried about comings and goings.”
Once the Luas Cross City line is complete in 2017 and stops at Broadstone Station, Horan predicts that the link through Grangegorman will become an important segment of many local residents’ commute. At which point, he hopes the local community will ask the GDA to keep the gate open later.
Just inside the gate at Fingal Place is a new children’s playground and all-weather pitch that opened to the public in September.
“The quality of the public realm is very high and that’s because it’s a park as well as a campus,” says Horan.
Finishing the public realm and opening the campus up before the project is complete makes construction more difficult logistically, but Horan thinks allowing the surrounding community to use the facilities will help to build support for future phases of the project.
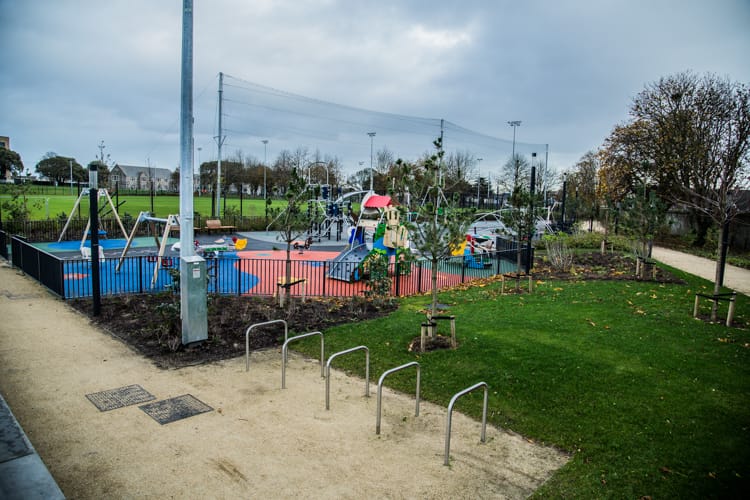
So far it looks like a success. We passed several mothers pushing strollers through the new gap in the wall to bring their kids to the new park.
“The traditional [university] campus is great but it’s a bit of an artificial bubble of beautiful, fit, healthy 18- to 22-year-olds. The real world isn’t like that,” says Horan. “We’re trying to do something a little bit different here.”
The first building that was built on the Grangegorman campus was the Phoenix Care Centre, a new state-of-the-art mental-healthcare facility to replace St Brendan’s Hospital. A new primary-care facility that will serve the Dublin 7 area is being planned on the campus’s northern edge.
The next building scheduled for completion at Grangegorman is called the “Greenway Hub”, and it is geared towards young professionals rather than students. It’s supposed to be finished in February, and to house the researchers of DIT’s Environment, Sustainability and Health Institute, as well as the DIT Hothouse incubation facility.
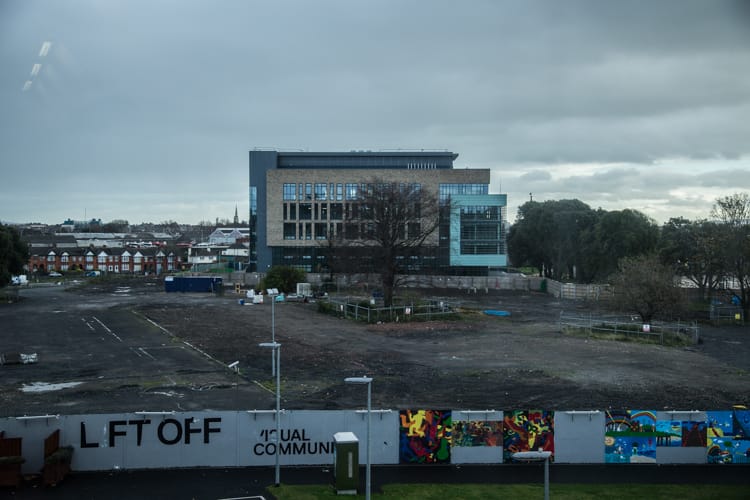
The Greenway Hub building
As Horan put it, the site provides “services for four-year-olds in the school, 24-year-olds in college and up to 84-year-olds being served by primary care.”
The four-year-olds are already on the campus in Dublin 7 Educate Together primary school’s temporary location. The GDA has recently enlisted Grafton Architects to design a permanent home for the primary school in Grangegorman.
Cath Ranson, the president of the RTPI, which gave the Grangegorman campus the award, said that one facet of the project that deserves to be recognized is, “the creative use of a formerly closed site which now supports mixed activities and services for students and the wider community”.
After seeing the site, I would have to agree with Ranson. But don’t take our word for it. It’s open to the public. Go have a look.
Get our latest headlines in one of them, and recommendations for things to do in Dublin in the other.