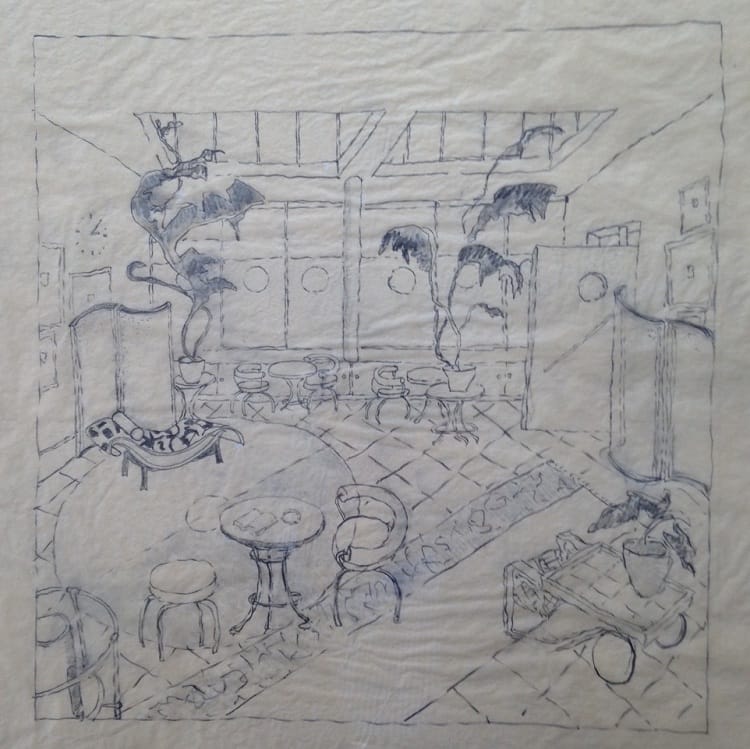Dublin city councillor proposes reducing contacts with US government, given its crimes
Although it’s unclear exactly what the council could do on this front.
The American Bar in Vienna was completed in 1908. Its twin in Dublin was finished in 1985.

Tucked away in a quiet corner of the senior common room at Trinity College is a bar like no other – in Dublin.
This is no dusty box, decked out in wood, with the obligatory aul fella sitting and reading the Herald. Neither is it your standard done-up, trendy affair.
Instead, this one – usually only open to the upper echelons of the college – is a near-exact replica of a legendary Viennese watering hole.
Located just off the Kärntner Straße in central Vienna, the original American Bar, also known as the Kärntner Bar, was completed in 1908 by Austro-Hungarian architect Adolf Loos. The space measures just 290 square feet.
Loos was one of the first modernist architects and favoured the use of natural materials and simple design.
On Monday morning at Trinity College, Pro-Chancellor Edward McParland leads the way up a flight of stairs, off the foyer of the dining hall building.
He clutches a bunch of keys as he moves through the senior common room, past the coffee station, and swings open the door to Trinity’s own recreation of Loos’ famous Viennese bar, tucked away in a small corner of the building.
“Now I’ll just show you in here,” he says. The silk wall lamps are switched on. So too are the octagonal back-lit tables, which glow gold through frosted glass.
McParland closes the doors and the bar’s full effect becomes apparent. The dark furnishing and minimal lighting makes the space feel close, cosy yet austere.
McParland points across the room. At the back, to the left, sits a remake of a portrait of Viennese poet and flâneur Peter Altenberg, a close friend of Adolf Loos, by Irish artist Alice Hanratty.
Unlike the painting in Loos’ original structure, Alternberg faces away from the bar this time. McParland also points up to the mirrored ceiling that stretches the bar into infinity.
The Austrian-born writer Frederic Morton observed in Vanity Fair in February 2013 that the diminutive American Bar has “for more than a century been one of Vienna’s architectural jewels, a concentrate of the paradox that makes that city’s fin de siècle so magnetic”.
He calls the original a “low-wattage speakeasy”, and notes that in his choice of materials, the bar’s architect had “somehow conjured a modernist mirage”.
It was 75 years after that original was built that it occurred to a firm here in Dublin, de Blacam and Meagher Architects, that maybe it was time for a tribute.
In July 1984, the old dining hall at Trinity College smoldered after a fire caused by an electrical fault. Shane de Blacam and John Meagher were sent for.
“Decisions had to be made fast,” said de Blacam, recently, sat in his top floor office on Hanbury Lane off Thomas Street.
The university was eager to push forward with the restoration and redesign, but the staff wanted a bar, he says. Until then, they had drunk at a small corner of the Kildare Street Club on Stephen’s Green.
A small space was found separate from the main area of the senior common room. Says McParland: “It was a rather plain, old lunch room before.”

As de Blacam recalls, he was given “free rein” for the new bar’s design. He first considered the Irish pub archetype, but decided that something more was needed.
He had visited the original American Bar in Vienna and having seen, as he describes it, “the miracle of the mirrors”, de Blacam set out to recreate it.
“We were talking about Loos and the American Bar,” he says. But no one paid too much attention to what form the bar would take. “There was a bunch of young staff who basically said, ‘Can we have a bar?’”
Architects are constantly drawing on past influences, says de Blacam. But instead of copying a touch here and there, he decided to recreate Loos’ original entirely.
“We never really told anybody,” he laughs. “So there was never a formal decision made.”
When the dining hall caught fire on 13 July 1984 – McParland recalls the date exactly – there was “an opportunity” to redesign the space, he said.
Unlike Adolf Loos, the architects couldn’t very well deck out the entire new social space in onyx, marble, and mahogany. “So they obviously had to economise,” says McParland. “But they economised very well.”
To the right of the central checkerboard flooring are several booths, a mix of wood paneling and dark, green cushion.
The bar top is black marble. The glass cabinet behind is filled with wines and spirits: Havana Club rum, Bombay Sapphire gin and Jameson whiskey. On the bar, there are two taps of O’Hara’s beer ready for the next thirsty professor.
Using veneer and medium-density fibreboard, de Blacam and his team finished their recreation quietly in 1985.
These days, the bar is one of the campus’ architectural quirks, rather than a busy watering hole, says McParland, who was a lecturer in history of art at Trinity from 1973 to 2010. “It never really established itself as a deep drinking space,” he says.
It’s open only to senior lecturers and senior administrative staff at the college, with public viewings – not drinking – just once a year on the annual open day, which is usually in December.
It is a squeeze every now and then though, says architect Shane de Blacam. “On occasions of celebration, if somebody wants to withdraw into a bar, it’s just there,” he says.
“I remember, once, the night of the Trinity Ball. I mean you couldn’t move. They were pushing each other to get up the stairs in there,” he says.